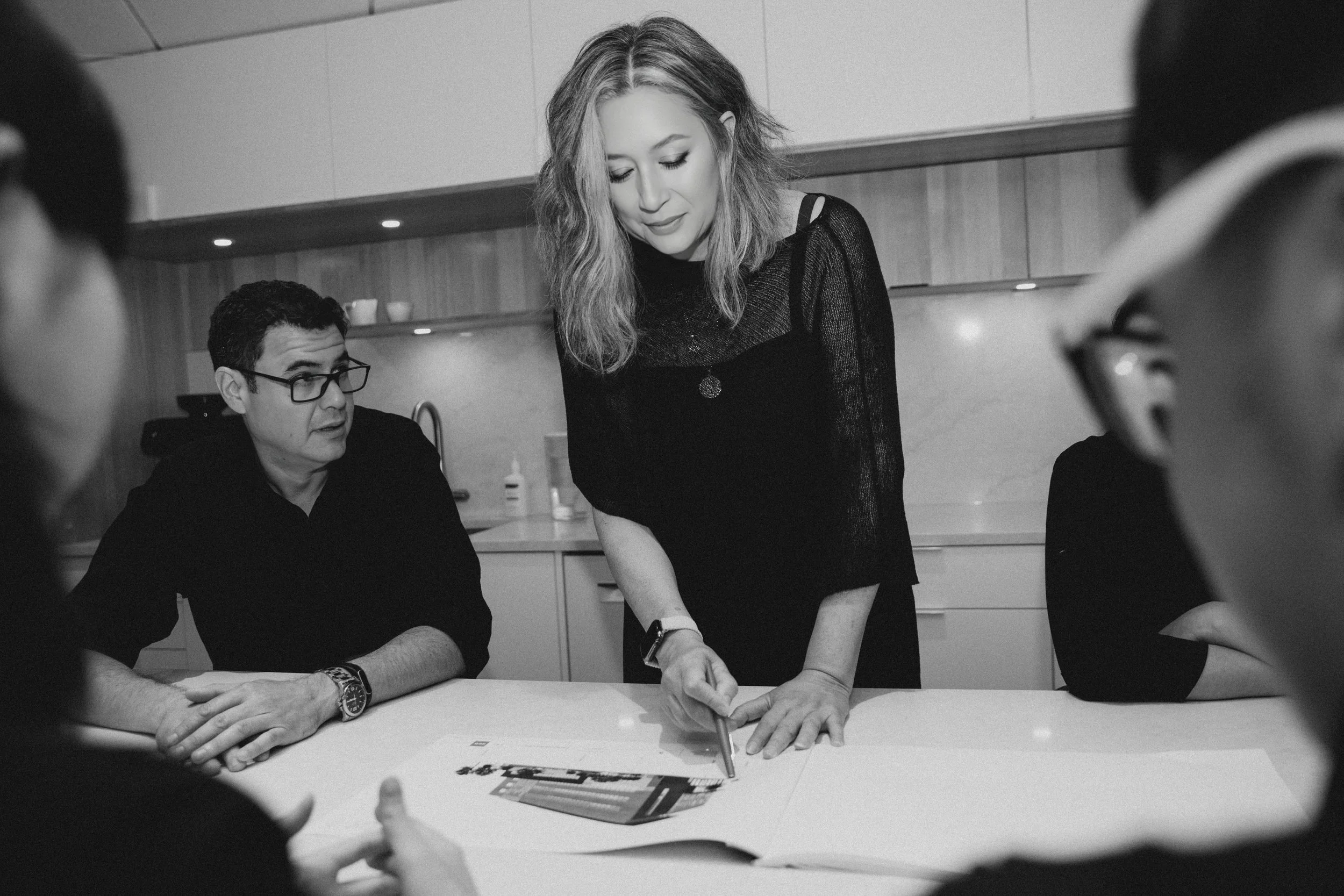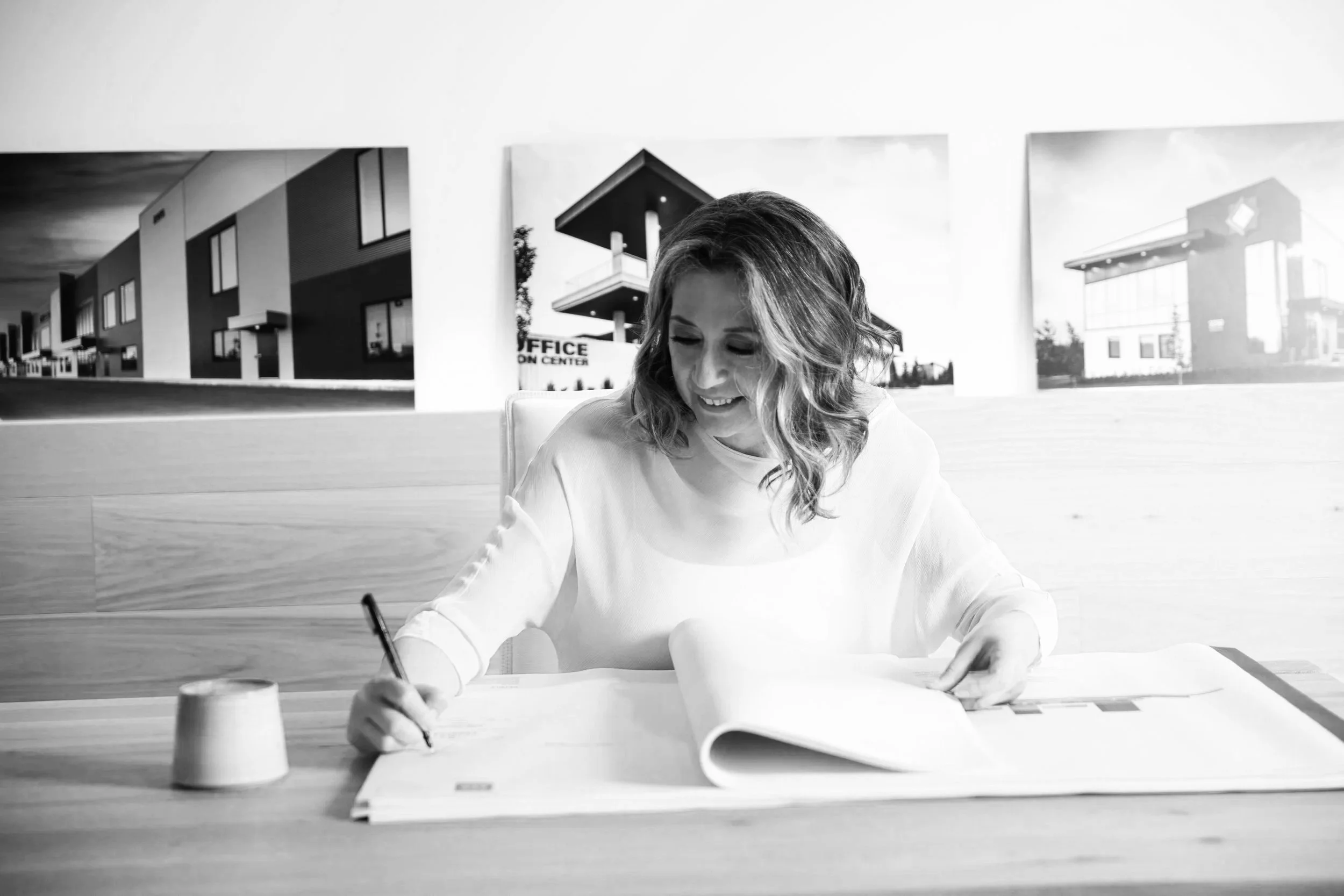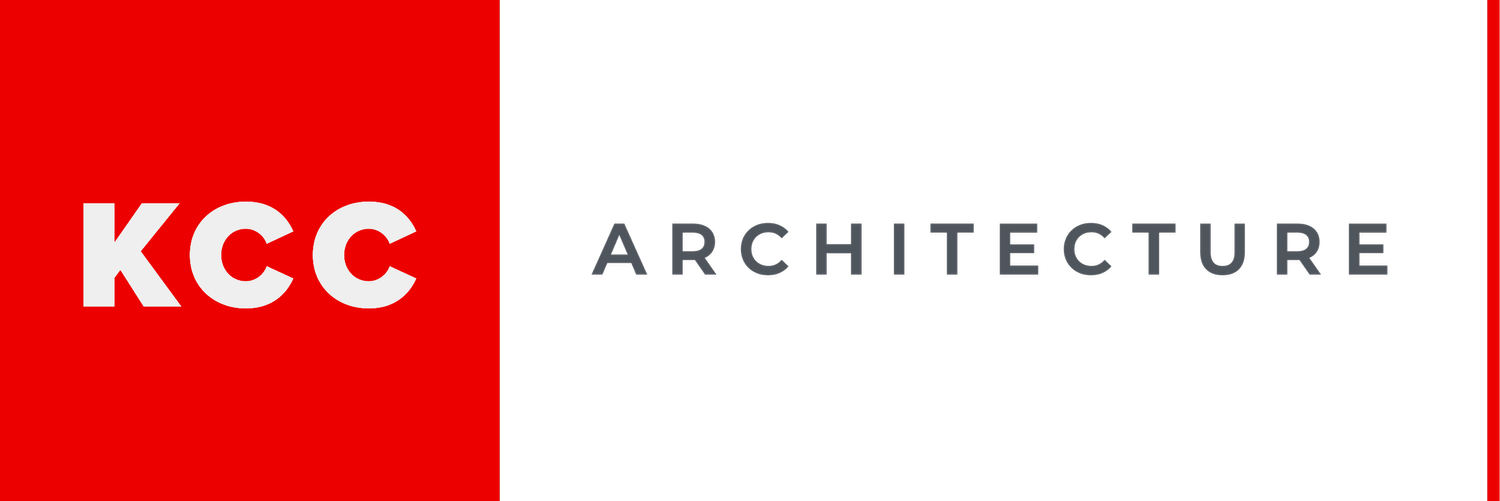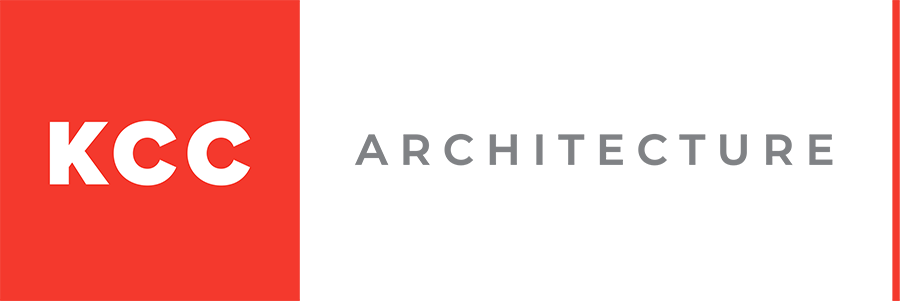
OUR SERVICES
Comprehensive architectural services from concept to completion.
-
MASTER PLANNING & FEASIBILITY STUDIES
We begin by understanding the broader vision and context of each site. Our master planning and feasibility studies evaluate zoning, land use, density, servicing, and financial viability to identify opportunities and constraints. These studies help our clients and developers maximize site potential and long-term investment value, supporting informed decisions before design or land acquisition begins.
-

PRE-DESIGN
We refine project objectives and requirements, analyzing site conditions, applicable bylaws, and code constraints. This early phase establishes the foundation for effective design development, integrating sustainability goals and cost awareness from the outset.
-

SCHEMATIC DESIGN
We translate ideas into conceptual layouts and spatial studies. Our designs are innovative, functional, and achievable, striking the right balance between performance, aesthetics, and constructability.
-

DESIGN DEVELOPMENT
Working closely with engineers, consultants, and clients, we advance the design with a focus on technical integration and coordination. Materials, systems, and key details are refined to ensure the project aligns with budget, schedule, and performance objectives.
-

CONSTRUCTION DOCUMENTS
We produce complete, coordinated permit and tender packages that adhere to CCDC standards and municipal requirements. Our documentation is clear, concise, and buildable — reducing uncertainty and streamlining construction.
-

BIDDING & NEGOTIATION
We support clients through the bidding process, preparing addenda, reviewing submissions, and assisting with contractor selection to ensure fair, transparent, and competitive outcomes.
-
CONSTRUCTION ADMINISTRATION
We remain actively involved through construction, providing site reviews, shop-drawing reviews, and coordination with contractors and consultants. Our team helps ensure that construction reflects the design intent, complies with code, and meets KCC’s standards for quality and safety.
-

FINAL OCCUPANCY- HANDOVER
We stay involved through to final occupancy—coordinating inspections, resolving last details, and ensuring everything meets code and design intent. Our goal is a smooth handover and a finished building that reflects KCC Architecture’s standards for quality, safety, and lasting value.
-

INTERIOR DESIGN
Coming soon!




